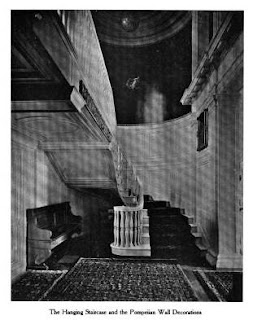'Blendon Hall', the Frederick S. Culver estate designed by Charles A. Platt c. 1902 in Lyme, Connecticut. Platt designed the house for Culver's wife, artist Anna Parkman Osgood. 'Blendon Hall' is currently for sale for $3,400,000, click HERE to see the listing on Coldwell Banker. Click HERE for more and HERE to see 'Blendon Hall' on bing.
Photos from Architectural Record, 1906.
Showing posts with label Connecticut. Show all posts
Showing posts with label Connecticut. Show all posts
Wednesday, February 27, 2013
'Blendon Hall'
Labels:
Charles A. Platt,
Connecticut,
House
Tuesday, January 29, 2013
'Kellogg Lawn'
'Kellogg Lawn', the William Maxwell residence designed by Charles A. Platt c. 1905 in Rockville, Connecticut. Maxwell was secretary and treasurer of the Springville Manufacturing Company of Rockville. Today the house functions as the entrance and administrative building for the Rockwell General Hospital. Click HERE to see 'Kellogg Lawn' on bing.
Labels:
Charles A. Platt,
Connecticut,
House
Sunday, June 24, 2012
'Maxwell Court'
'Maxwell Court', the Francis Taylor Maxwell estate designed by Charles A. Platt c. 1902 in Rockville, Connecticut. For fifty seven years Maxwell served as president of the Hockanum Mills Company, a textile manufacturer founded by his grandfather George Kellogg around 1800. He was also heavily involved in Connecticut politics. Today the house functions as the Rockville Elks Lodge #1359. Click HERE to see 'Maxwell Court' on google earth and HERE on bing.
Photos from American Homes and Gardens, 1908.
Photos from American Homes and Gardens, 1908.
Labels:
Charles A. Platt,
Connecticut,
House
Friday, June 22, 2012
'Conyers Farm'
'Conyers Farm', the Edmund C. Converse estate designed by Donn Barber c. 1904 in Greenwich, Connecticut. Click HERE for more on 'Conyers Farm'.
Photos from American Homes and Gardens, 1908.
Photos from American Homes and Gardens, 1908.
Labels:
Connecticut,
House,
Other
Friday, April 20, 2012
'The Oaks'
'The Oaks', the Jonathan Godfrey residence designed by F. Burrall Hoffman Jr. c. 1915 in Fairfield, Connecticut, with landscaping by Marian C. Coffin. Godfrey and Hoffman were friends, both being arrested together in North Carolina in 1906 after they had gone hunting past the season deadline. The house has since been demolished.
Photos from American Architect & Architecture, 1916.
Photos from American Architect & Architecture, 1916.
Labels:
Connecticut,
Demolished,
F. Burrall Hoffman,
House
Monday, April 16, 2012
The William B. Tubby Jr. Residence
 The William Bunker Tubby Jr. residence designed by his father William Bunker Tubby Sr. c. 1918 in Greenwich, Connecticut. This has been a bit of a mystery; Tubby Jr. is not mentioned in his father's 1944 obituary which also lists Tubby Sr. as residing on North Fifth Street in Greenwich which doesn't seem to exist today. Anyone have any ideas?
The William Bunker Tubby Jr. residence designed by his father William Bunker Tubby Sr. c. 1918 in Greenwich, Connecticut. This has been a bit of a mystery; Tubby Jr. is not mentioned in his father's 1944 obituary which also lists Tubby Sr. as residing on North Fifth Street in Greenwich which doesn't seem to exist today. Anyone have any ideas?
Labels:
Connecticut,
House,
William B. Tubby
Tuesday, March 20, 2012
The Ely School for Girls
 The Ely School for Girls designed by Carrere & Hastings c. 1907 in Greenwich, Connecticut. The preparatory school moved from New York City to Greenwich the year the building was completed. The school burned down in 1926.
The Ely School for Girls designed by Carrere & Hastings c. 1907 in Greenwich, Connecticut. The preparatory school moved from New York City to Greenwich the year the building was completed. The school burned down in 1926.
Labels:
Connecticut,
Demolished,
School
Friday, January 13, 2012
'Hill-Stead'
 'Hill-Stead', the Alfred Atmore Pope estate designed by McKim, Mead & White c. 1901 in conjunction with Pope's daughter Theodate Pope Riddle, with landscaping in consultation with Warren H. Manning. Riddle would inherit the house and in 1920 had Beatrix Farrand redesign the sunken garden. Upon her death in 1946 her will stated the house become a memorial and has since operated as the Hill-Stead Museum. Click HERE for more on 'Hill-Stead' and HERE to see it on bing.
'Hill-Stead', the Alfred Atmore Pope estate designed by McKim, Mead & White c. 1901 in conjunction with Pope's daughter Theodate Pope Riddle, with landscaping in consultation with Warren H. Manning. Riddle would inherit the house and in 1920 had Beatrix Farrand redesign the sunken garden. Upon her death in 1946 her will stated the house become a memorial and has since operated as the Hill-Stead Museum. Click HERE for more on 'Hill-Stead' and HERE to see it on bing.
Labels:
Connecticut,
House,
McKim Mead and White
Subscribe to:
Posts (Atom)


















































